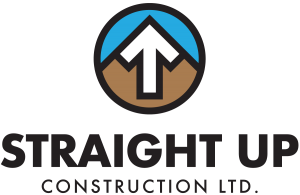Floor Plan Considerations
It All Comes Together Here
The floor plan blueprint you create encapsulates the many design planning considerations that have gone into your new home and future lifestyle.
For us, the building blueprint takes on a different urgency as we now detail the infrastructure needed to support that shape. Electrical loads must be added then calculated. The components, materials, and labour for each room must be determined to finalize the budget and schedule.
Changes during construction adds costs and delays, so achieving a high degree of clarity and detail prior to start is always in your very best interest.
The Devil's in the Details
Whether you provide us with a floor plan or we develop one with you, there's work to be done to make the building plan complete. Once the blueprint is in-hand, we then need to go room to room, filling each with product specifications and locations, including:
- bath, shower, sinks & fixtures
- kitchen cabinetry, counters & appliances
- electrical socket & light switch placement
- interior lighting
- type of flooring (including sq. ft.)
- interior/exterior doors & windows
- HVAC vent locations
- interior paint specifications
- interior carpentry finishing
When planning, decisions are needed to determine brands, models, and suppliers with complete understanding of product availability, shipping costs, and delivery times. If possible, to save time and money we recommend reputable, local suppliers who offer competitive pricing and dependable delivery with low shipping costs.
Revelstoke General Contractor & Home Builder Since 2005

Call Straight Up Construction today at 250-837-1322 or use the contact form to learn more about our Revelstoke home design-build and major home renovation services.



