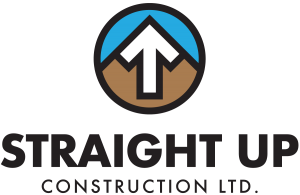Considering the Bigger Picture
Planning Out Your New Home Design
When planning your new home design, it’s prudent to ponder both immediate and longer-term needs from the outset. As a general guiding principle, the home should properly reflect lifestyle requirements for the next 10 years while making provisions for features and structure that anticipates future plans and potential realities.
Location
- Revelstoke neighbourhood map
- 2018-19 resort shuttle map & schedule
- Type of neighbourhood
- Work commute (mode)
- Local relative to downtown
- Proximity to family and friends
- Recreational facilities
- Childcare availability and location
- School locations and transportation logistics
- "Location, location, location" for future sale
- Lot size and ordinates for potential expansions
Special Features
- Universal design considerations for family members with special needs
- Seasonal storage requirements (bikes, skis, canoes, kayaks, sleds, etc.)
- Fireplace wood storage access
- Types of appliances
- Murphy beds
- Home work shop
- Energy saving features
- Energy requirements for future features (i.e. hot tub)
- Indoor air quality
Size Considerations
- Number of bedrooms
- Guest accommodations
- Mudroom (biking and skiing)
- Number and types of bathrooms required
- Potential home office space
- Staircase width (i.e. stair lifts)
- Finished or unfinished basement
- Indoor/outdoor common living spaces
- Parking spaces and garage facilities
Lifestyles & Life Stages
- Guest frequency
- Family planning objectives
- Evolving needs of children
- Teenagers heading to college or university
- Home-based business objectives
- Years to retirement
- Long-term needs if plan is to stay long-term
- Older relatives you may need to accommodate
The BC Energy Step Code
The Province of British Columbia has committed to a program to increase energy-efficiency requirements to make buildings net-zero energy ready by 2032. The BC Energy Step Code (a part of the BC Building Code) is a voluntary provincial standard enacted in April 2017 that provides an incremental and consistent approach to achieving more energy-efficient buildings that go beyond the requirements of the base BC Building Code. It does so by establishing a series of measurable, performance-based energy-efficiency requirements for construction that builders can choose to build to, and communities may voluntarily choose to adopt in bylaws and policies. CLICK HERE for more information on the BC Energy Step Code.
Revelstoke General Contractor & Home Builder Since 2005

Call Straight Up Construction today at 250-837-1322 or use the contact form to learn more about our Revelstoke home design-build and major home renovation services.



